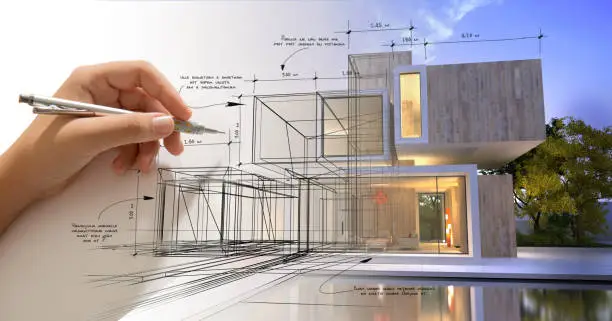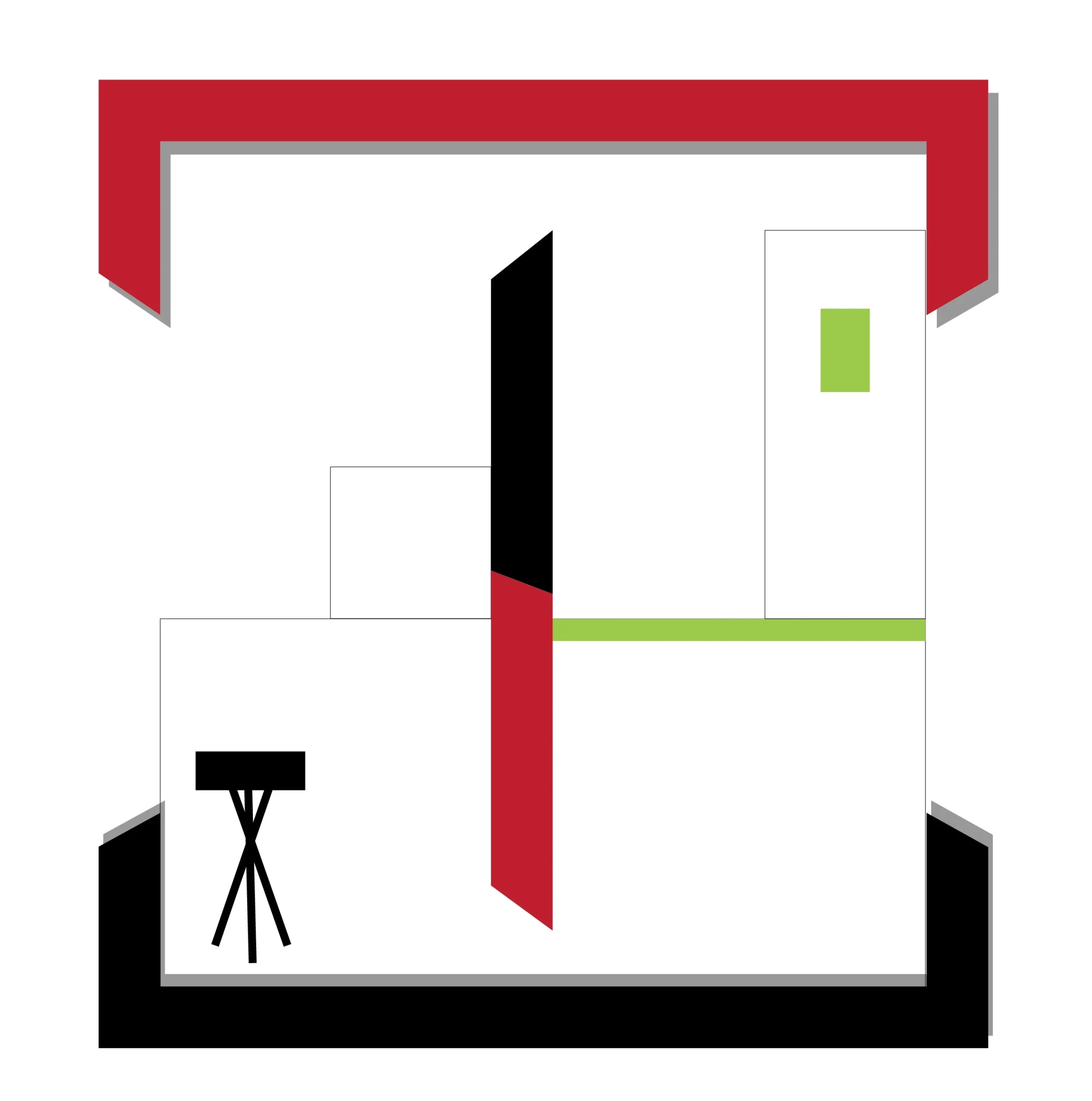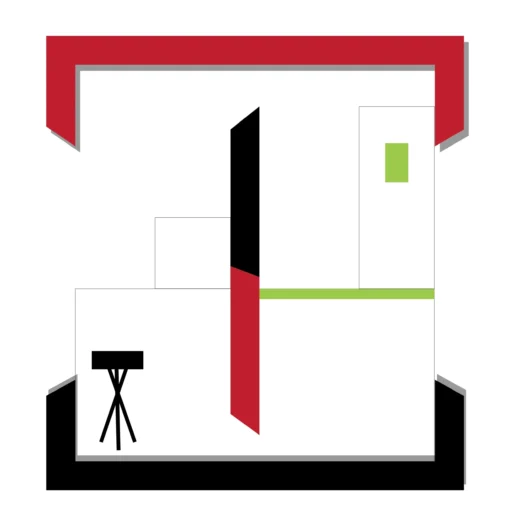About Us
"Elevating your space with our artful design, impeccable craftsmanship, and unmatched creativity.
“WE DESIGN WITH YOUR ASSENT”
is the agenda for work in any project.
Our team of talented interior designers and visualizers can provide plans for your space that will include the basics such as your kitchen, living room, dining area, bedrooms, bathrooms, spaces for storage, etc. You can be sure that our design team will design and execute the best possible design concept for your new or existing project. "Your personal space, the space of your dreams, would be our focal point. "

1000
Total Projects
978
Happy Customers
350
Expert Workers
10+
Awards
Our work Process make your dream true
We are passionate about creating beautiful, functional spaces that exceed our client’s expectations. We follow a carefully crafted 5-step process that allows us to bring our client’s
visions to life while reflecting their unique personalities and style. We take pride in our work and are committed to delivering exceptional designs that our clients will love for years.
Our work Process make your dream true
We are passionate about creating beautiful, functional spaces that exceed our client’s expectations. We follow a carefully crafted 5-step process that allows us to bring our client’s visions to life while reflecting their unique personalities and style. We take pride in our work and are committed to delivering exceptional designs that our clients will love for years.
01
Concept
Based on the client’s needs the design team can begin developing a concept and design. This involves creating initial sketches, floor plans, and 3D models that can help the client visualize the final product. The design team will also need to consider factors like materials, finishes, and lighting.
02
Design
In this stage refers to a general idea, theme, or approach that drives the overall design. It is the foundation upon which all decisions about color, materials, layout, and decor are made. It serves as a guiding principle that ensures that all elements of the interior design work together.
03
Launch
In this Launch phase, We meets with the client and with there preferences to understand their requirements, preferences, and aspirations for the space. We also conducts a site visit and takes measurements, photographs, and other details to create a project brief.
04
Plan
In this phase, we creates a concept design by developing sketches, mood boards, and other visual aids to convey the proposed design. The designer also creates detailed working drawings and specifications for contractors and suppliers. During this phase, the designer also schedules and manages the construction process, including obtaining permissions, approvals, and permits.
05
Build
In this phase, We oversees the construction and installation of the design, coordinating with contractors, suppliers, and tradespeople. The designer also ensures that the design is implemented according to plan and that the finished space meets the client’s expectations. . With our expertise and attention to detail, we ensure that each step is carefully considered to ensure a successful project outcome.
01
Concept
Based on the client’s needs the design team can begin developing a concept and design. This involves creating initial sketches, floor plans, and 3D models that can help the client visualize the final product. The design team will also need to consider factors like materials, finishes, and lighting.
02
Design
In this stage refers to a general idea, theme, or approach that drives the overall design. It is the foundation upon which all decisions about color, materials, layout, and decor are made. It serves as a guiding principle that ensures that all elements of the interior design work together.
03
Launch
In this Launch phase, We meets with the client and with there preferences to understand their requirements, preferences, and aspirations for the space. We also conducts a site visit and takes measurements, photographs, and other details to create a project brief.
04
Plan
In this phase, we creates a concept design by developing sketches, mood boards, and other visual aids to convey the proposed design. The designer also creates detailed working drawings and specifications for contractors and suppliers. During this phase, the designer also schedules and manages the construction process, including obtaining permissions, approvals, and permits.
05
Build
In this phase, We oversees the construction and installation of the design, coordinating with contractors, suppliers, and tradespeople. The designer also ensures that the design is implemented according to plan and that the finished space meets the client’s expectations. . With our expertise and attention to detail, we ensure that each step is carefully considered to ensure a successful project outcome.
01
Concept
Based on the client’s needs the design team can begin developing a concept and design. This involves creating initial sketches, floor plans, and 3D models that can help the client visualize the final product. The design team will also need to consider factors like materials, finishes, and lighting.
02
Design
In this stage refers to a general idea, theme, or approach that drives the overall design. It is the foundation upon which all decisions about color, materials, layout, and decor are made. It serves as a guiding principle that ensures that all elements of the interior design work together.
03
Launch
In this Launch phase, We meets with the client and with there preferences to understand their requirements, preferences, and aspirations for the space. We also conducts a site visit and takes measurements, photographs, and other details to create a project brief.
04
Plan
In this phase, we creates a concept design by developing sketches, mood boards, and other visual aids to convey the proposed design. The designer also creates detailed working drawings and specifications for contractors and suppliers. During this phase, the designer also schedules and manages the construction process, including obtaining permissions, approvals, and permits.
05
Build
In this phase, We oversees the construction and installation of the design, coordinating with contractors, suppliers, and tradespeople. The designer also ensures that the design is implemented according to plan and that the finished space meets the client’s expectations. . With our expertise and attention to detail, we ensure that each step is carefully considered to ensure a successful project outcome.
Kamal Kumawat
Shivraj Singh Jhala
Anil Jain
Pooran Singh
Ashutosh Paliwal
Quick Links
- Services
- Our Properties
- Architectures
- Interior
Working Hours
- Mon-Fri : 8 am – 6 pm EST
- Sat : 9 am – 5 pm EST
- Sun : 9 am – 4 pm EST
Contact Us
- Phone : 8112201922
- Interiortherapyit@gmail.com
- 87, Neemach Mata Scheme Rd, Dewali, Udaipur, Rajasthan 313001

